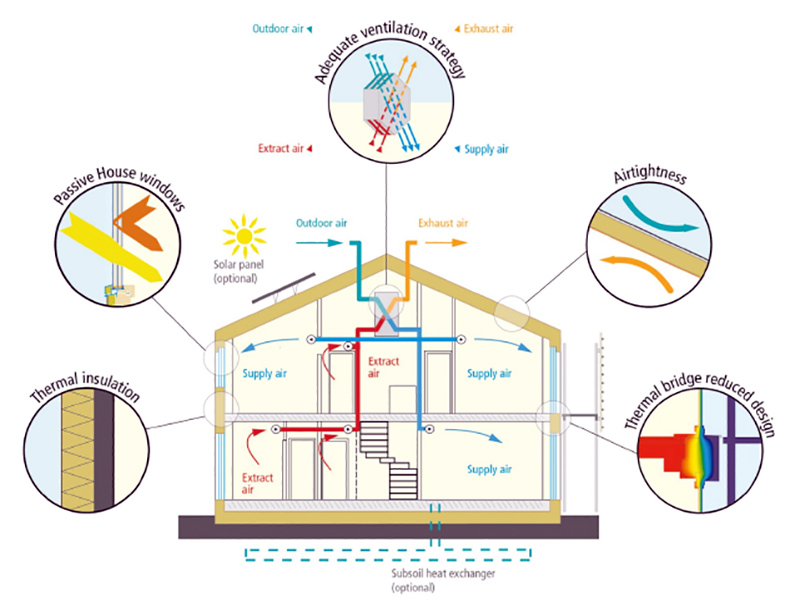Passive House
Definition: Voluntary standard for energy efficiency in a building, which reduces the buildings ecological footprint. It results in ultra low energy buildings that require little energy for space heating or cooling.
The concept: Optimal comfort, sustainability, affordability, good indoor air quality, energy efficiency.
Quality design is needed throughout and excellent craftsmanship.
SIP’s 250mm panels achieve a 0.110W/m²K U-Value

Benefits of passive houses
Our system provides simplicity.
Our building kit limits the amount of resources needed to achieve passive house standards.
Qualified Passive House Professional workers will not be needed when constructing the building due to the SIP unique building system.
By providing architects with a complete engineered building package, SIP simplify the design procedures, ensuring the system fulfills its full capabilities.
SIP Designers optimise the building kits for a safe and easy on-site installation.
This reduces the need of approved Passive House construction professionals required to achieve the high quality and reduces costs significantly.

